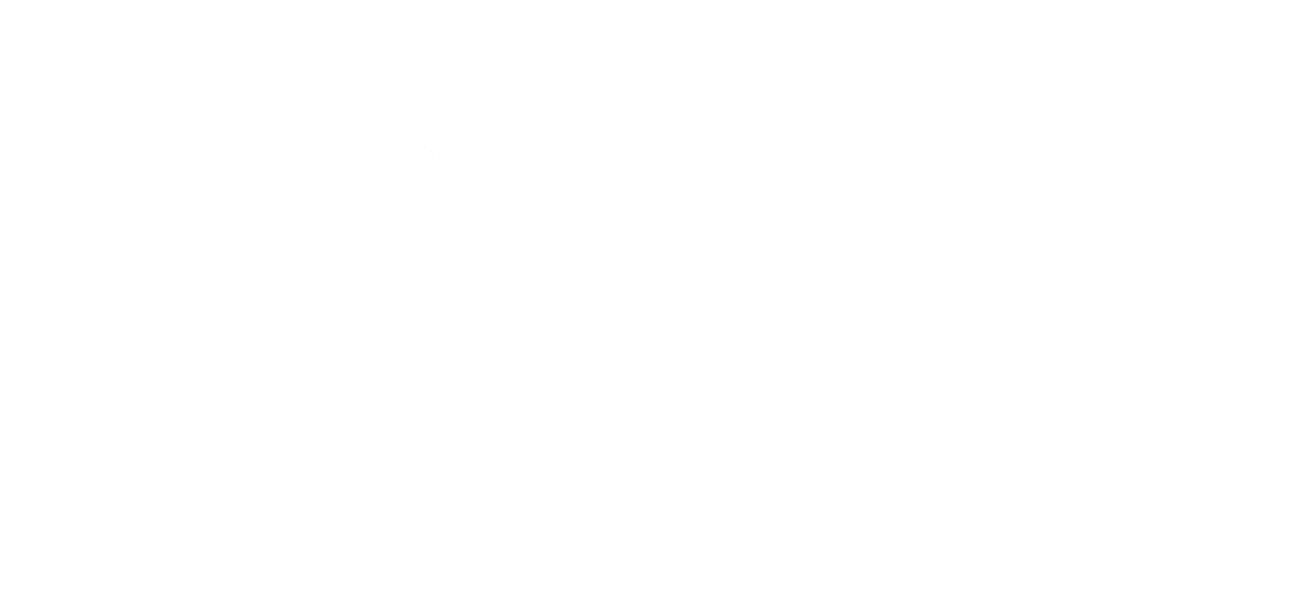Floor and Roof Trusses
Using the latest in Mitek’s Sapphire Three-D Design Software, we design floor and roof truss systems for almost any application. We provide the builder with an engineered system that saves time, labor and material over a conventionally framed roof system. We also design floor truss systems that allow long spans, as well as easy access for mechanical and plumbing needs. Ideal for two over two products, condominiums and apartments since it has a one hour UL assembly and allows easy access for MEP’s.
We utilize the Virtek Laser projection technology to insure precise placement of wood members and fastener plates to make sure the truss performs the way it is designed and the quality is state of the art.
Our computerized multi-head saws cut the web members precisely without manual error. Every board is cut consistently so every truss matches.
We stock Kleer™ PVC trim, Fypon® millwork, Simpson Strong-Tie® hangers, and CDM mouldings.
Our Subfloor and Sheathing line includes Huber AdvanTech®, Weyerhaeuser iLevel® Edge Gold, and standard grade OSB.
If you don’t see what you need on this list, contact us.

